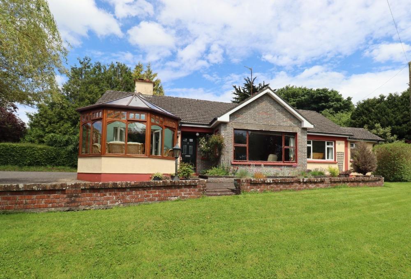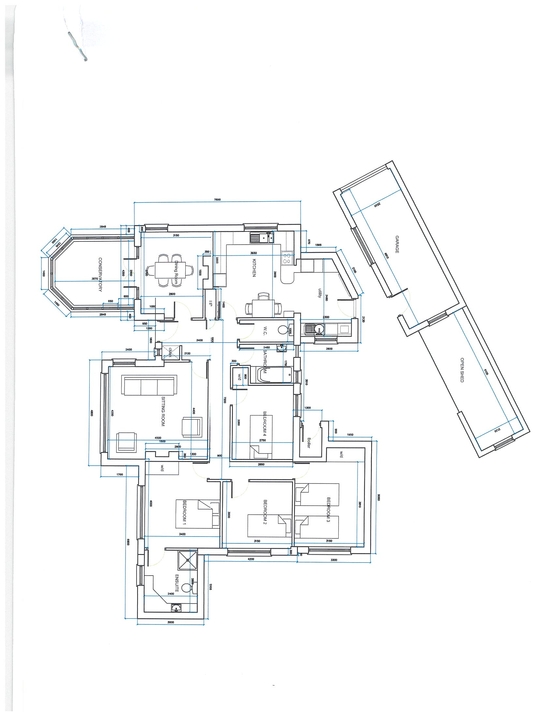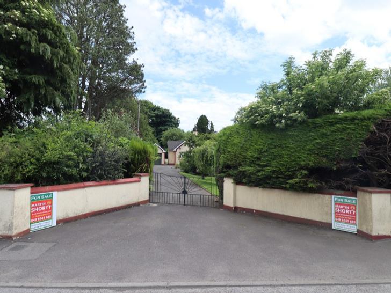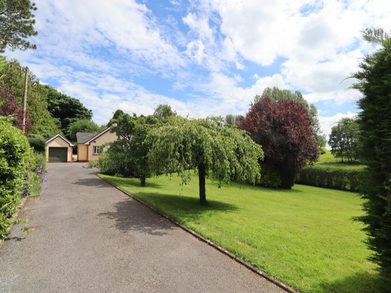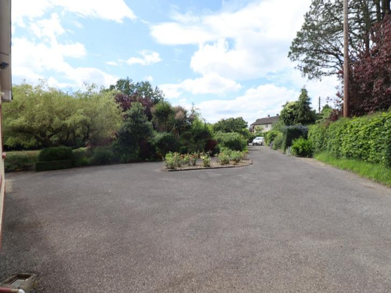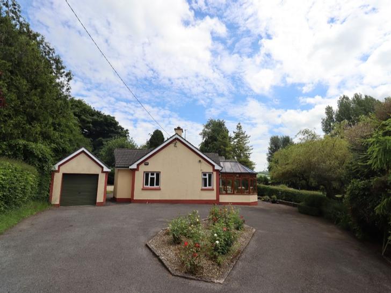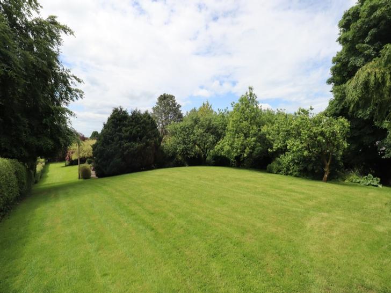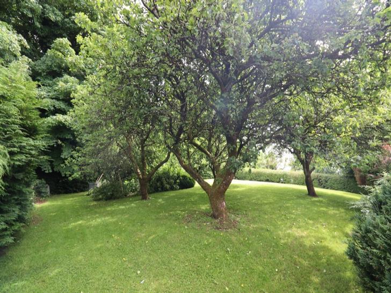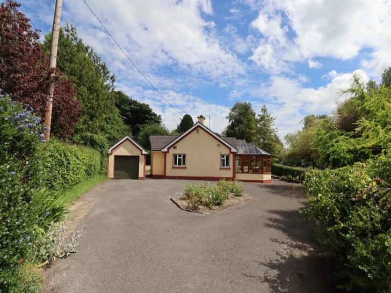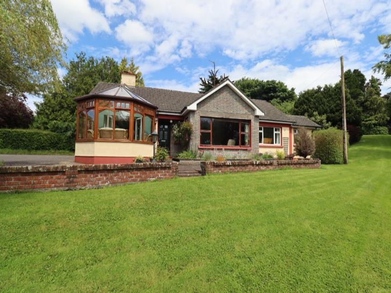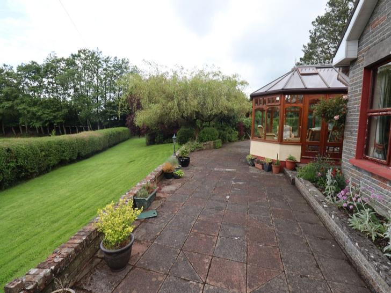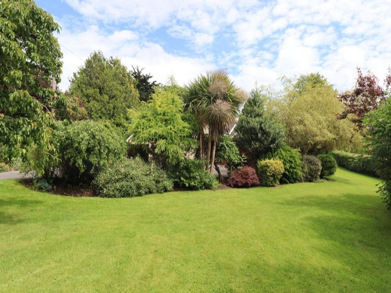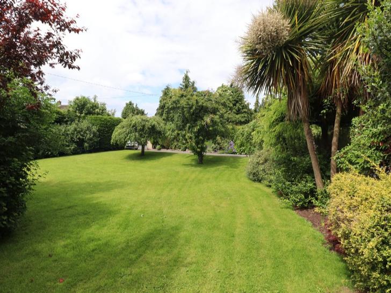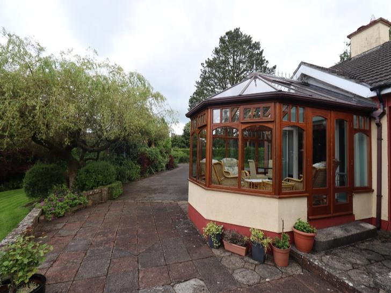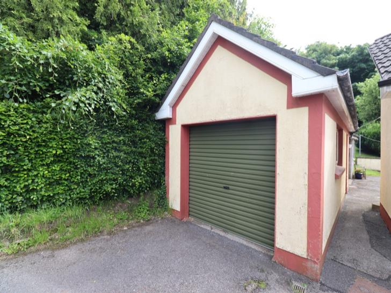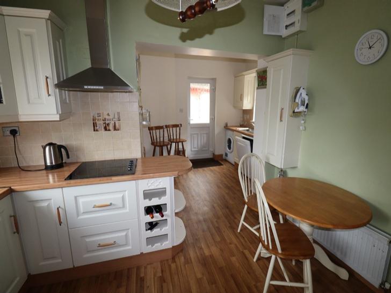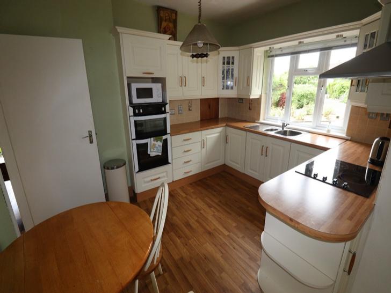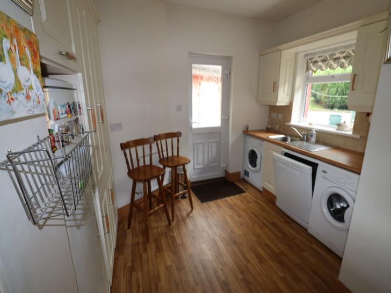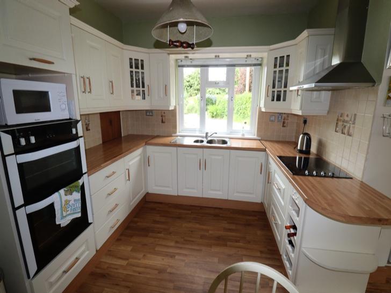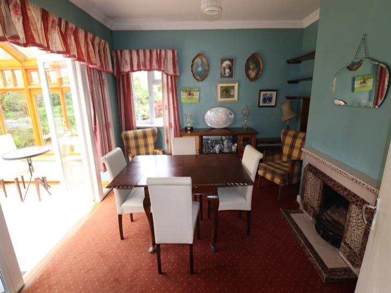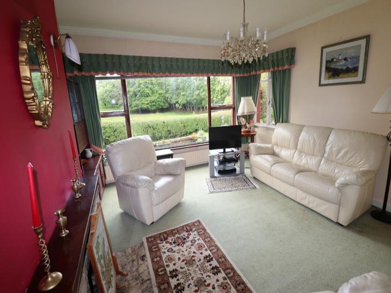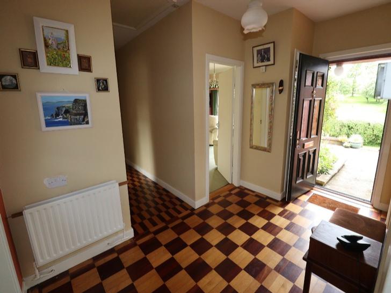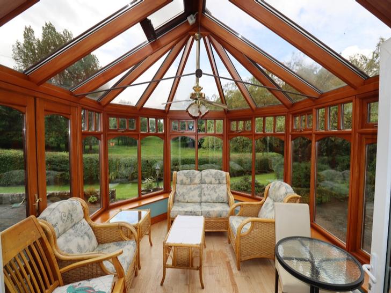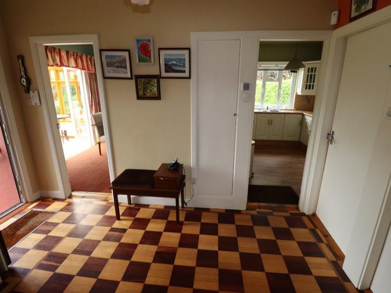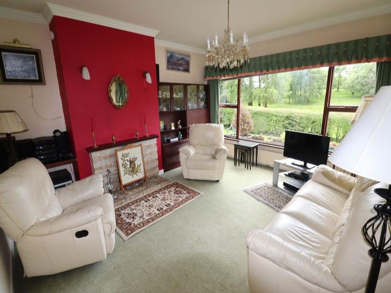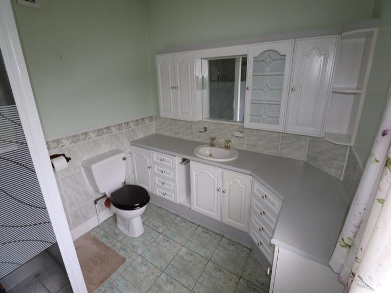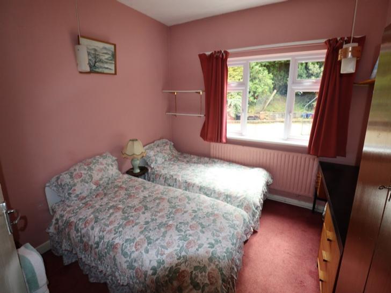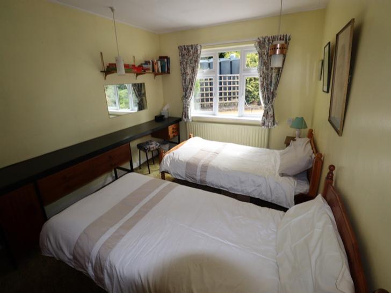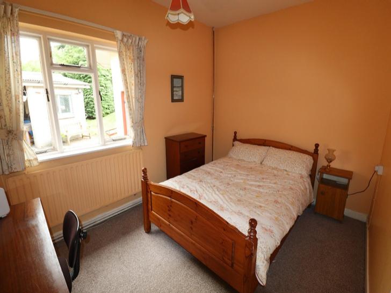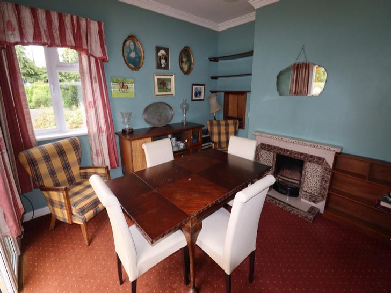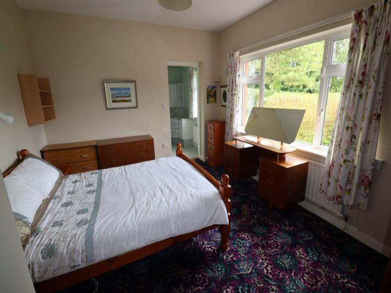-
Description
Fantastic South facing 4 Bedroom Bungalow with Sunroom, Garage &
on secluded circa 3/4 acre landscaped gardens with mature trees & shrubs
within walking distance of town and all its amenities
Features
- PVC Double glazed windows and doors
- PVC Soffit, Fascia and gutters
- OFCH with remote control feature
- Phone watch alarm system
- Styra stairs to attic
- Landscaped private gardens with mature shrubs and fruit & ornamental trees
- Patio paving and tarmac drive.
Accommodation
Hall: c/w Parquet floor
Kitchen /Diner: 12'0" x 12'8" c/w Wooden floor, Cream Shaker style fitted kitchen, Tiled between units, fitted Oven, Hob and Extractor fan, Open plan to Utility
Utility room: 11'3" x 7'5" Wooden floor with cream fitted units, Door to Garden
Dining room: 12'1" x 10'4" c/w Carpet, Fireplace, Coving, Double doors to Conservatory
Conservatory: 14'1" x 8'7" c/w Wooden floor, Double doors to patio area, Double doors to Dining room.
Sitting room: 14'8" x 14'4" c/w Carpet, Fireplace, Coving, Dual aspect Windows overlooking the gardens.
Master Bedroom: 13'1" x 11'2" c/w Carpet, Fitted wardrobes, En Suite: 8'5" x 7'9" c/w Tiled floor, Part tiled walls, Fitted Vanity unit & Shower unit with Triton T90 shower.
Bedroom 2: 10'3" x 9'8" c/w Carpet, Storage Press
Bedroom 3: 12'5" x 10'3" c/w Carpet, Fitted Wardrobe
Bedroom 4: 11'0" x 9'0" c/w Carpet, Fitted wardrobe
Bathroom: 8'1" x 5'7" c/w Tiled Floor & part tiled walls. Separate Toilet 8'1" x 5'7" c/w Tiled floor.
Garage: 20'0" x 10'0"
Boiler Shed
Fuel shed
-
Contact us


