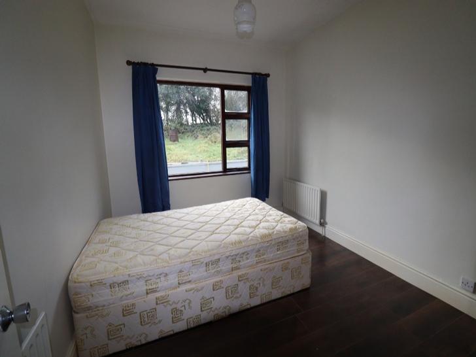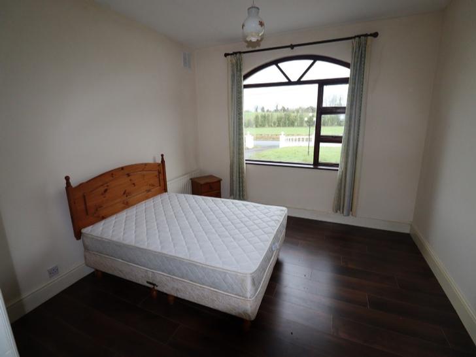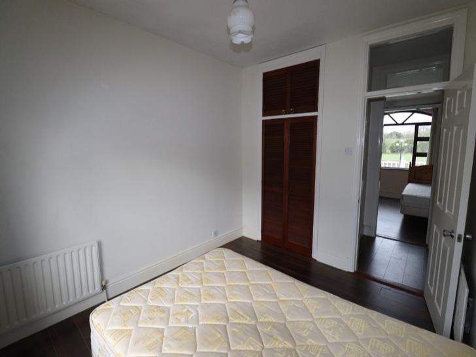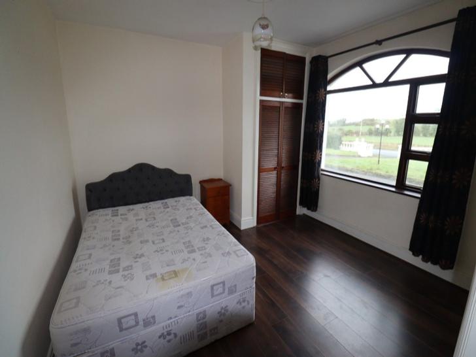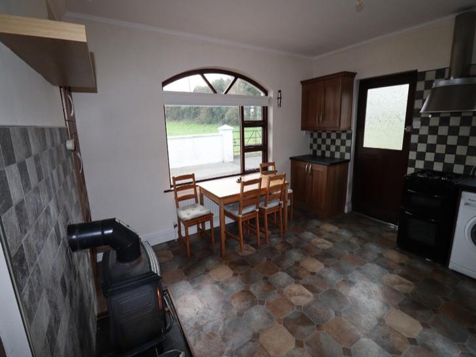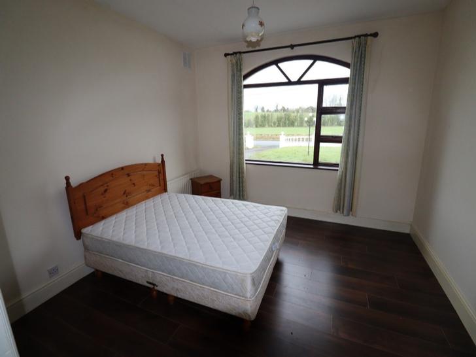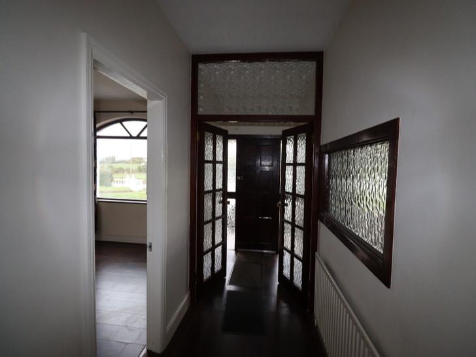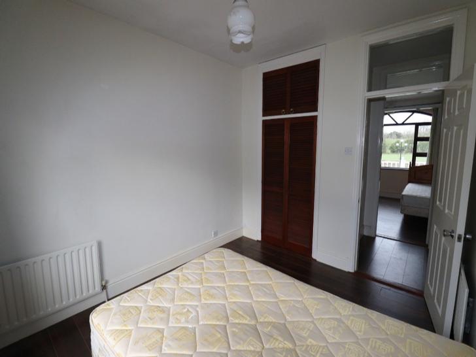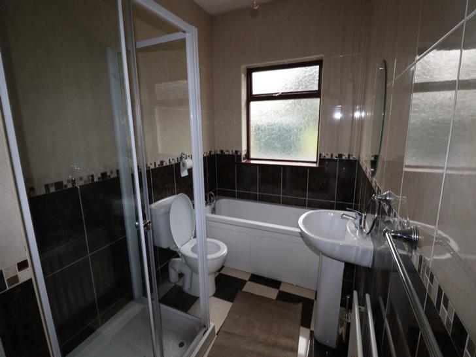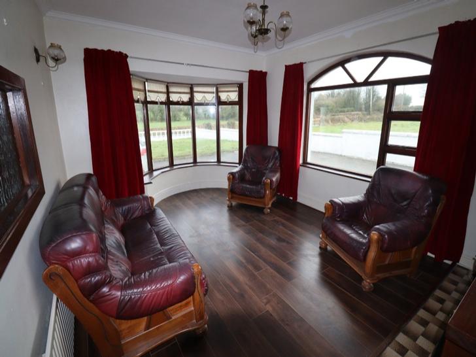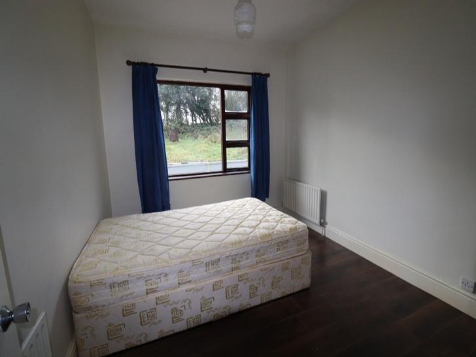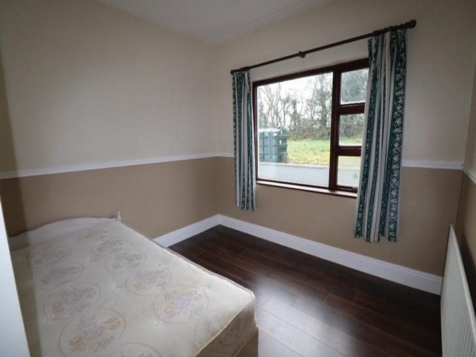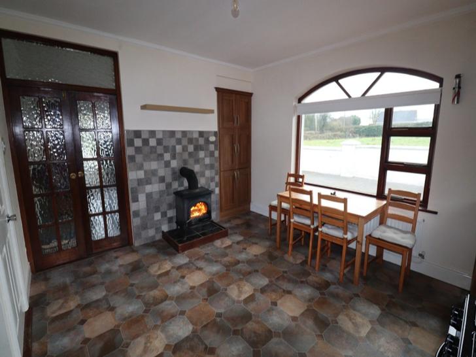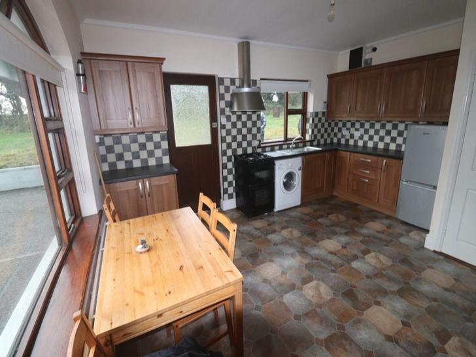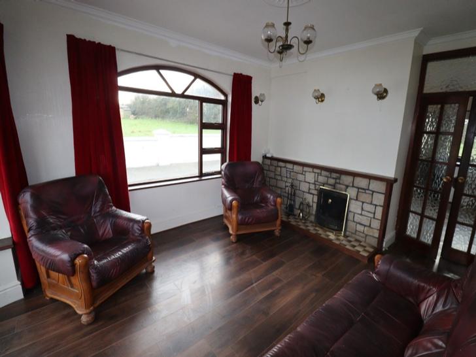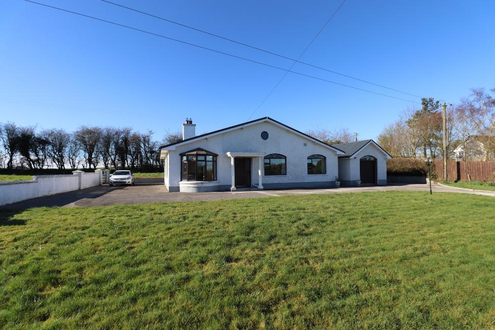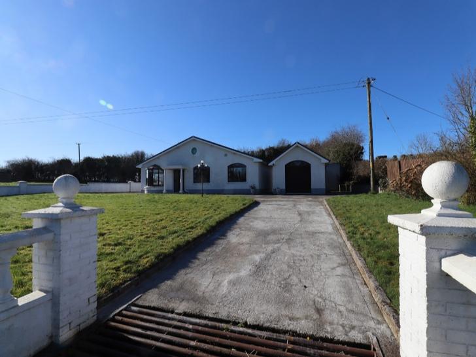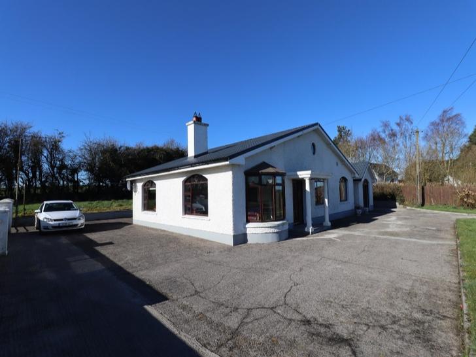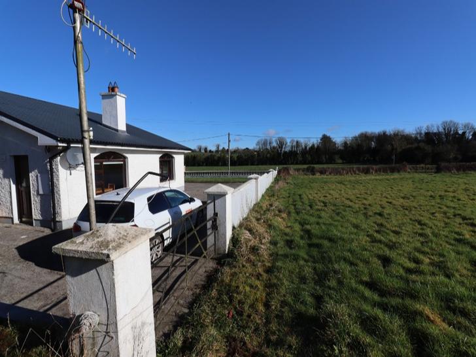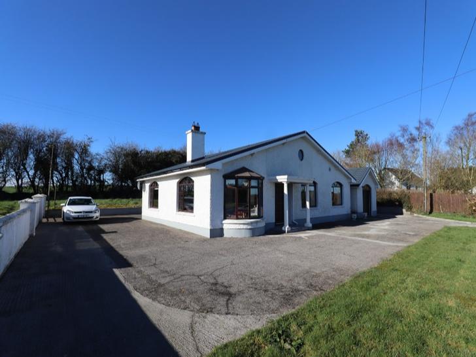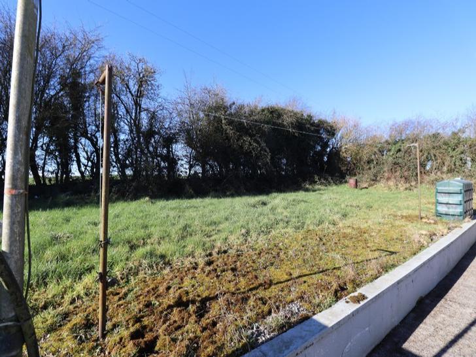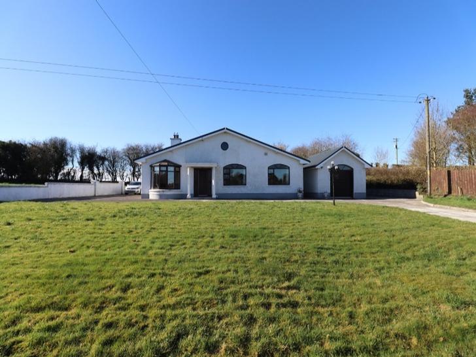-
Description
Fantastic 4 Bedroom Bungalow with Detached Garage
On circa 0.5 acre site in excellent location.
Features
- Double Glazed windows
- PVC Fascia, Soffit & Gutters
- Solid Fuel Stove
- Arch effect windows
- Bay window on Sitting room
- Large Garden
Accommodation
Hallway: 20'0" x 5'0" c/w Timber floor, Wall lights, Double Glass doors to Porch
Kitchen/Diner: 15'4" x 13'6" c/w Shaker style Fitted kitchen, tiled between units, Solid fuel stove, Floor covering, Dual aspect windows,
Double glass doors to sitting room.Sitting room: 16'6" x 12'0" c/w Wooden Floor, Dual aspect windows Large Bay window to front and Large arched window to side, Feature stone fireplace.
Master Bedroom: 12'6" x 11'10" c/w Wooden floor, Arch effect window, Fitted wardrobe, Centre piece
Bedroom 2: 11'2" x 10'0" c/w Wooden floor
Bedroom 3: 11'2" x 9'5" c/w Wooden floor & Fitted wardrobe
Bedroom 4: 12'0" x 11'10" c/w Wooden floor & Fitted Wardrobe
Bathroom: 11'0" x 5'0" c/w Fully tiled Walls & Floor, Separate shower cubicle with power shower
Garage: 19'5" x 13'0"
Fuel Storage Shed: 19'2" x 12'1"
-
Contact us


