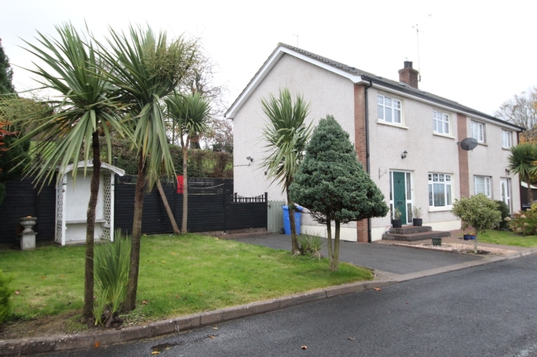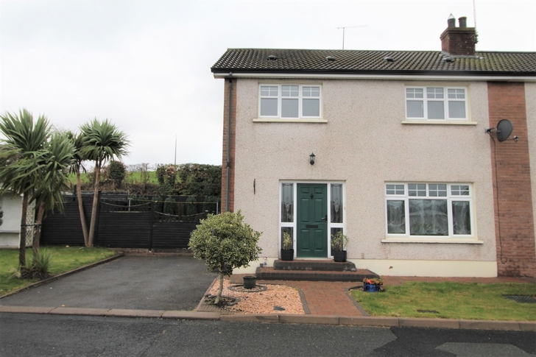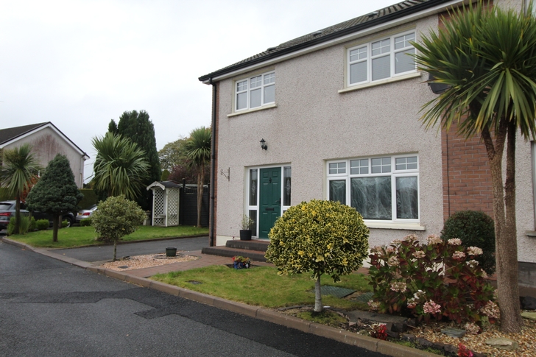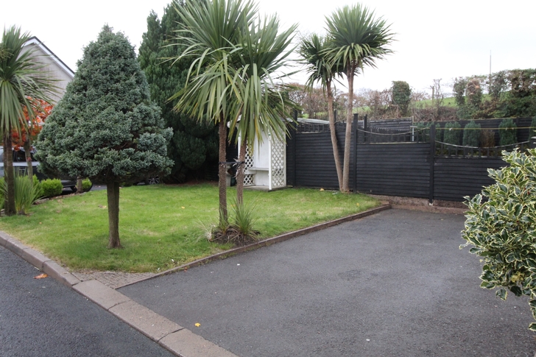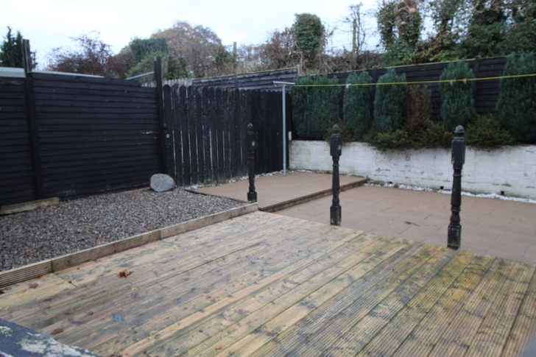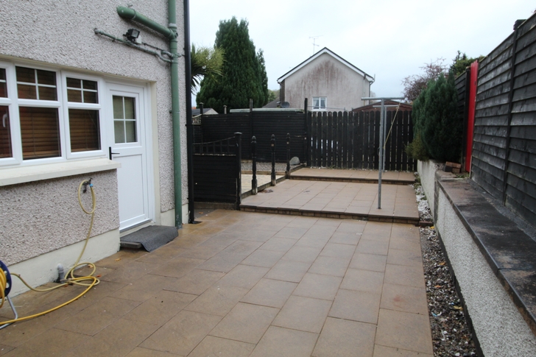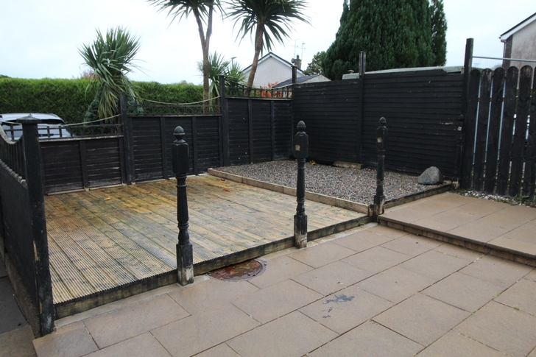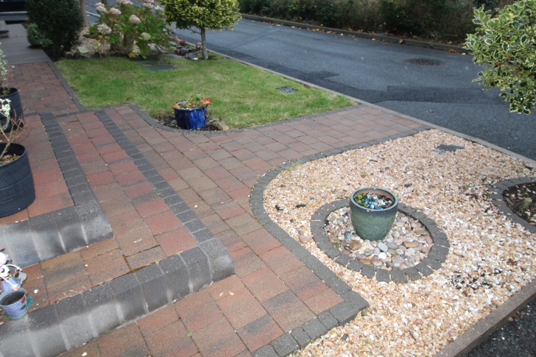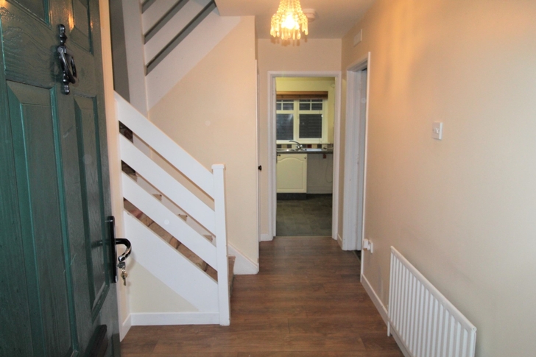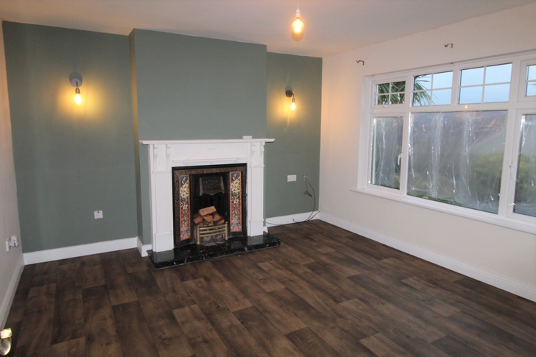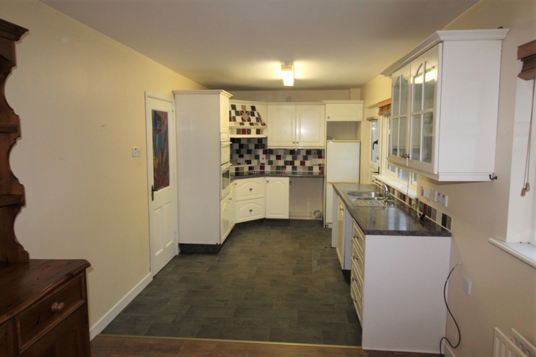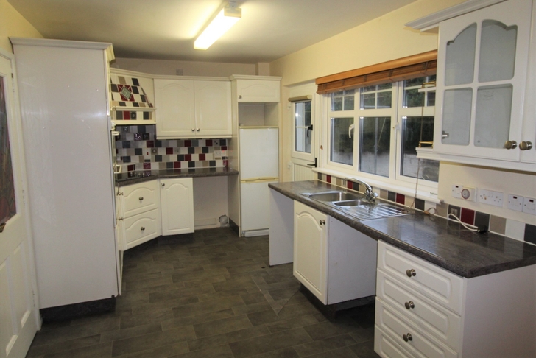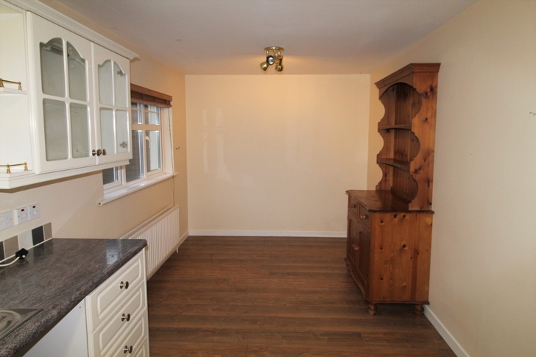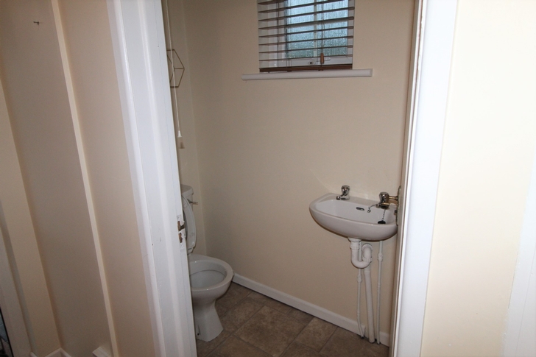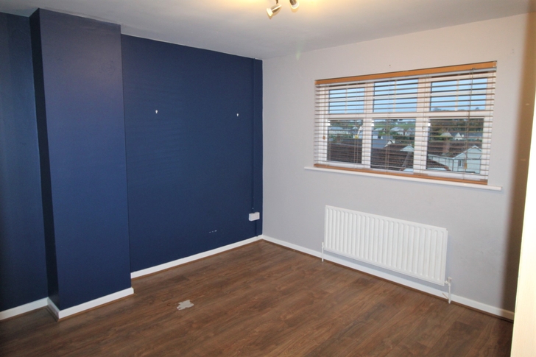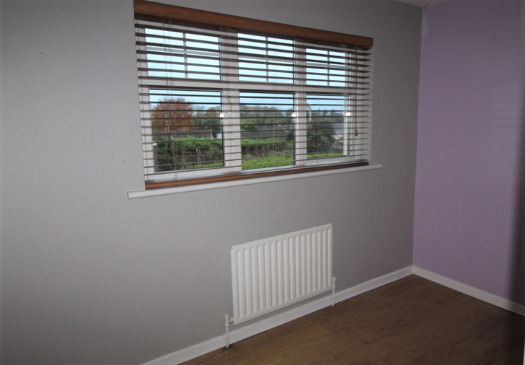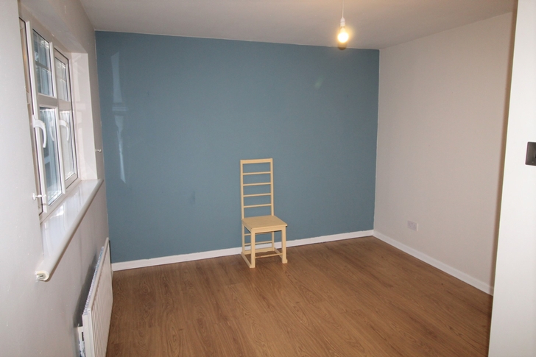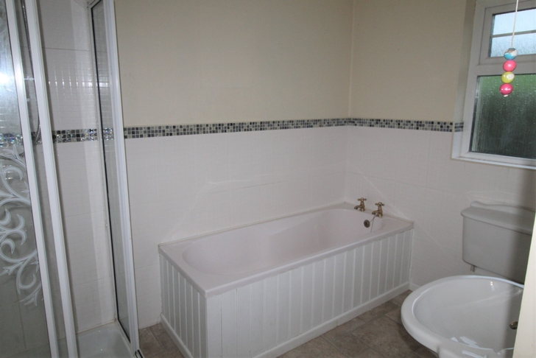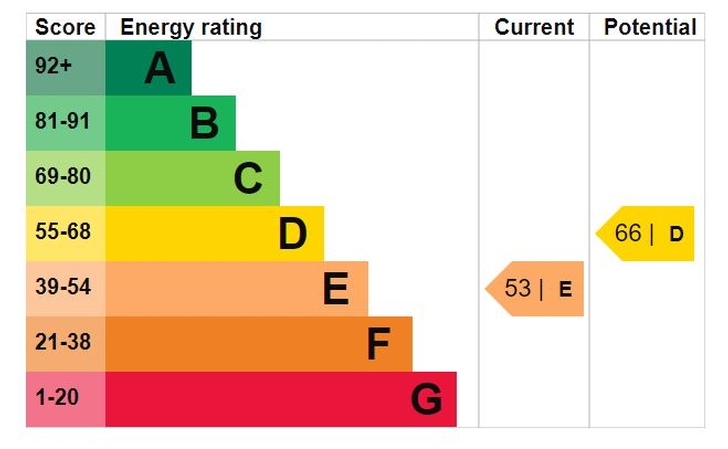-
Description
Situated in one of the most popular residential areas locally, this 3 bedroom semi detached home offers great living accommodation on the outskirts of Donaghmore.
The property is well maintaned and is located to the rear of the development so has little passing traffic, it features large gardens and terra paved patio area with a seperate raised wooden decked area, all enclosed in private gardens.
Features
- Quiet convenient location
- Low maintenance gardens
- Outside water tap
- PVC double glazed windows
- Terra paved street to the rear with raised deck
Accommodation
Accommodation comprises
Entrance hallway 3.76 x 1,87m
Spacious hallway with WC and Hot press off.
Vinyl floor coverings, Radiator, Telephone point.WC 2.0 x 1.1m
With WC and WHB, Vinyl floor covering.Living room 4.14 x 3,76m
Generous living room with open grate fire, fireplace with marble surround and mantle, Tiled inset and granite hearth. Floors finished in modern realistic wooden floor effect vinyl.Kitchen and dinette 7.20 x 2.70m
Fitted high and low level cream kitchen units with intrated eye level oven, Electric hob and extractor fan, semi integrated fridge freezer, plumbed and space for washing machine and tumble dryer.First floor
Master bedroom 3.79 x 3.32m Double bedroom with built in robes.
Bedroom 2 - 3.91 x 3.20 Double bedroom with built in wardrobe.
Bedroom 3 - 3.20 x 1.90m Single bedroomAll bedrooms are finished with vinyl flooring.
Family bathroom
4 piece bathroom suite with WC, WHB, Bath and seperate shower enclosure, Walls partially tiled, vinyl floor covering.
-
Contact us

