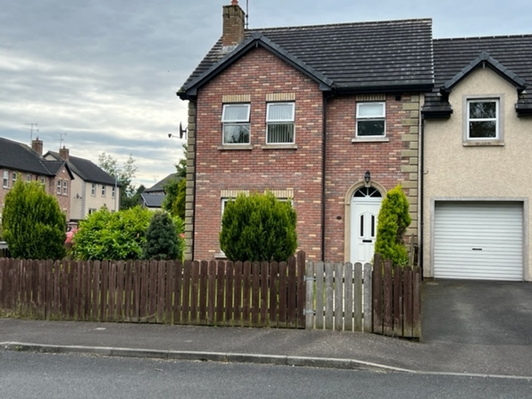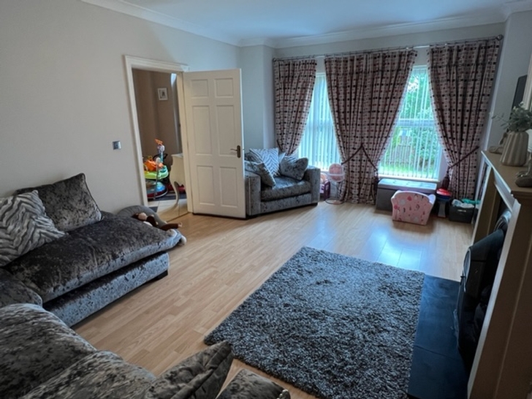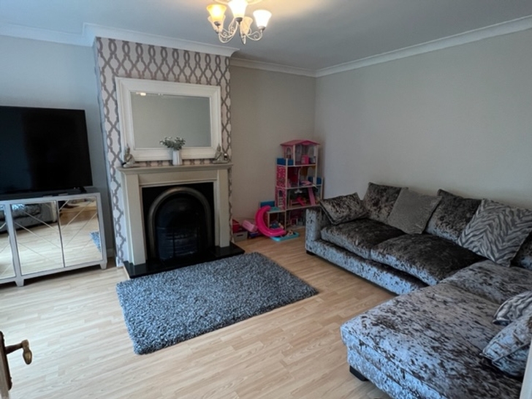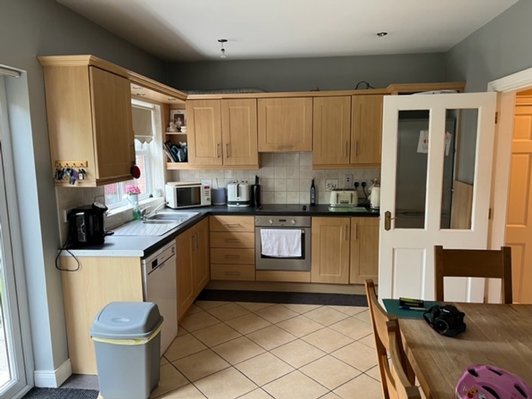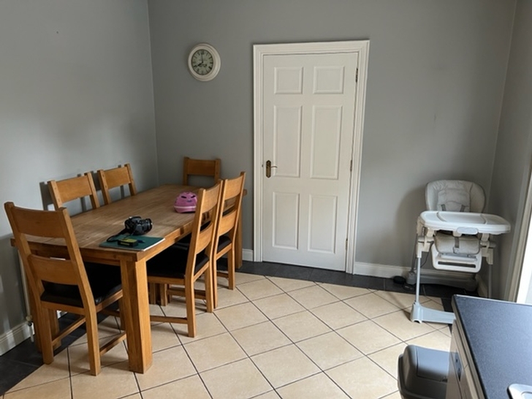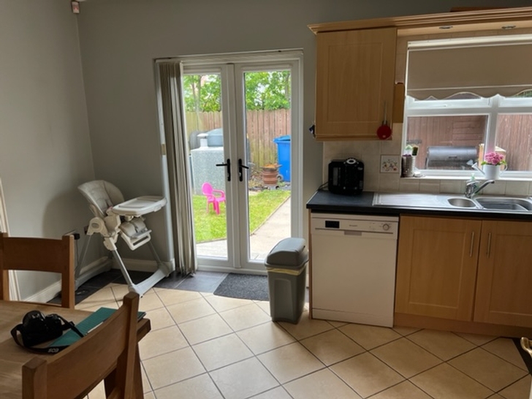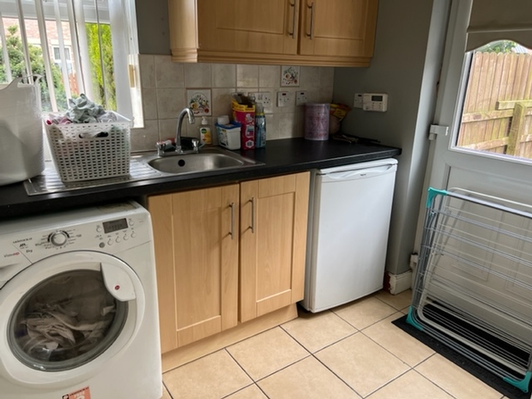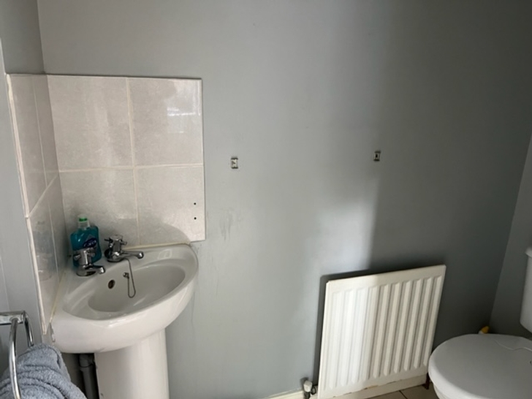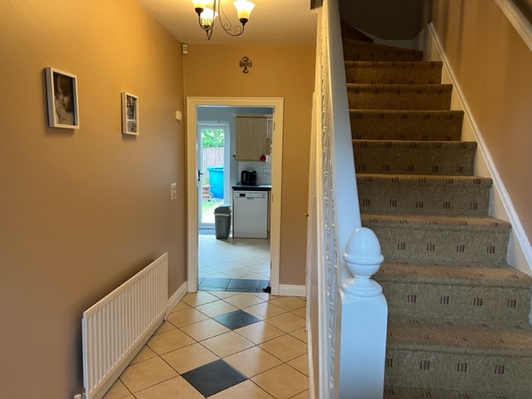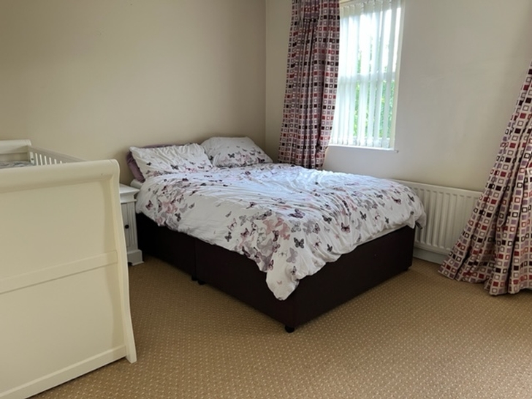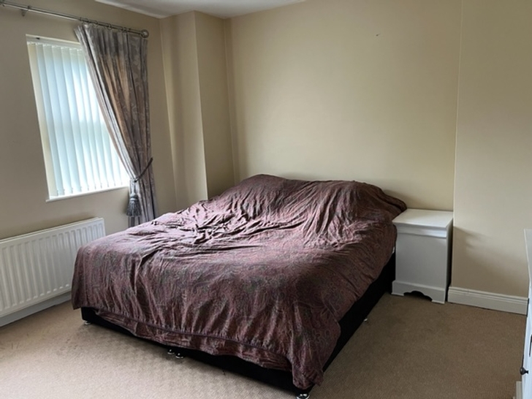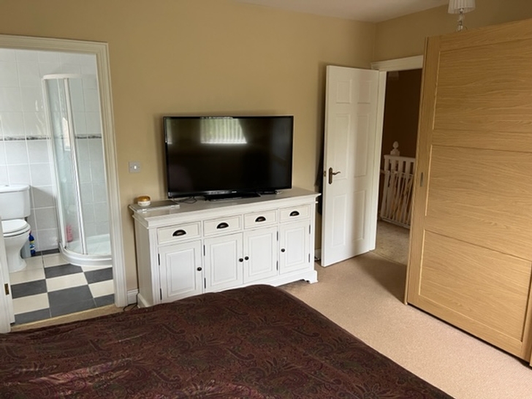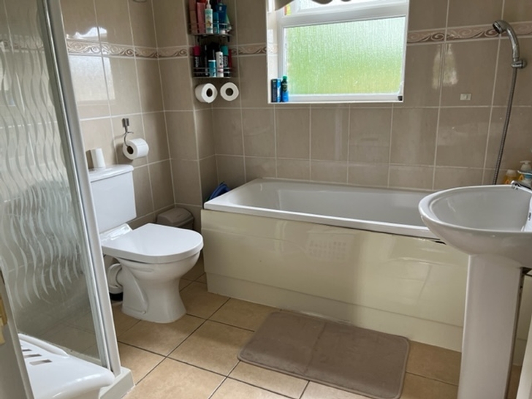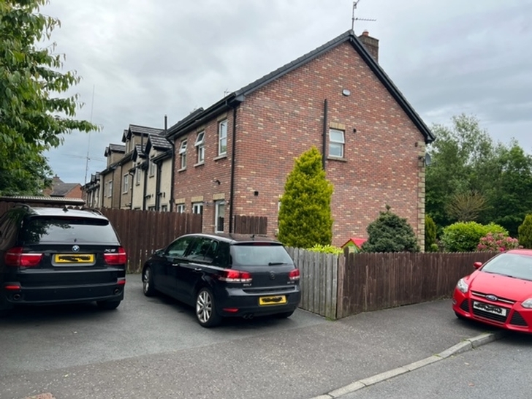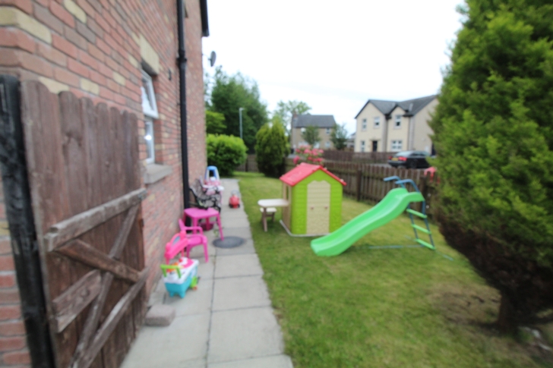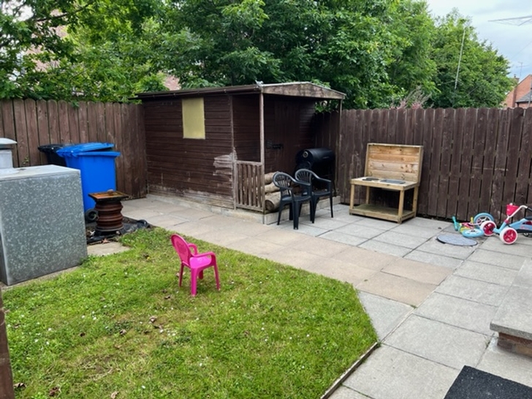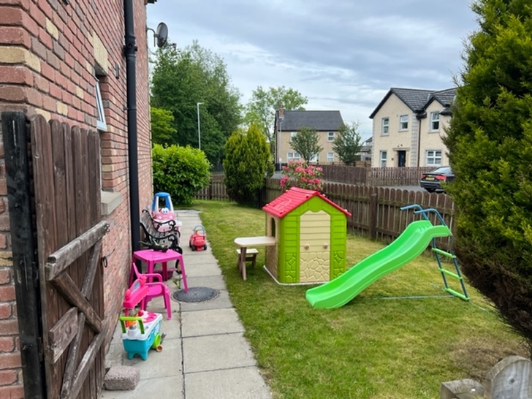-
Description
We are delighted to offer this superb 3 bedroom semi detached home to the market.
Situated in one of the areas premier developments this home offers all the modern convenience you'd expect from a property of this type.
located on a generous corner site just a short drive from Coalisland, Dungannon, Stewartstown and Cookstown and only minutes from junction 14 oat the M1 interchange, Tamnamore.
This property offers easy access to a range of local amenities.
Accommodation
Accomodation comprises
Ground floor
Entrance hallway 5.5m x 2.2m
Spacious entrance hallway with ample storage closet under the stairwell. Tiled floorsLiving room 5.5m x 4.57m
An impressively large sitting room with open grate fireplace, marble fire surround and mantle with black granite inset. Laminated wooden floors.Kitchen and diinette 4.5m x 3.2m
Beech high and low level fitted kitchen units with integral electric hob, oven and extractor fan, space for dish washer and integrated fridge freezer.
Tiled fllors and tiled splashbacks between units. Ample space for dining table.Patio doors leading to rear patio area and gardens,Utility room 2.15x 1.90m and ground floor WC
High and low level units as per kitchen, stainless steel single drainer sink with mono bloc taps. Tied flooring and splashbacks, rear access door.
Ground floor WC off Utility room comprising WC and WHB, tiled floors and splashbacks.Frist floor
Master bedroom 4.06 x 3.69m large double bedroom with en-suite off, Carpet to floors.
Ensuite 1.91 x 1.76m, compromises WHB, WC and electric shower with enclosure, tiled floors and fully tiled walls.
bedroom 2 - 3.85m x 3.2m Generous double bedroom, Laminated flooring, blinds and curtain poles.
bedroom 3 - 3.20 x 2.50m Carpet flooring,bathroom 2.25m x 2.25m
Tiled flooring, 3 piece bathroom suite with seperate electric shower with enclosure, tiled splashbacks.External
Boundary fenced
Gardens laid in grass with mature shubbery.
Patio area to rear.
Off street parking to rear.
Garden shed.
-
Contact us

